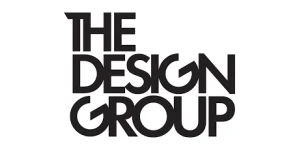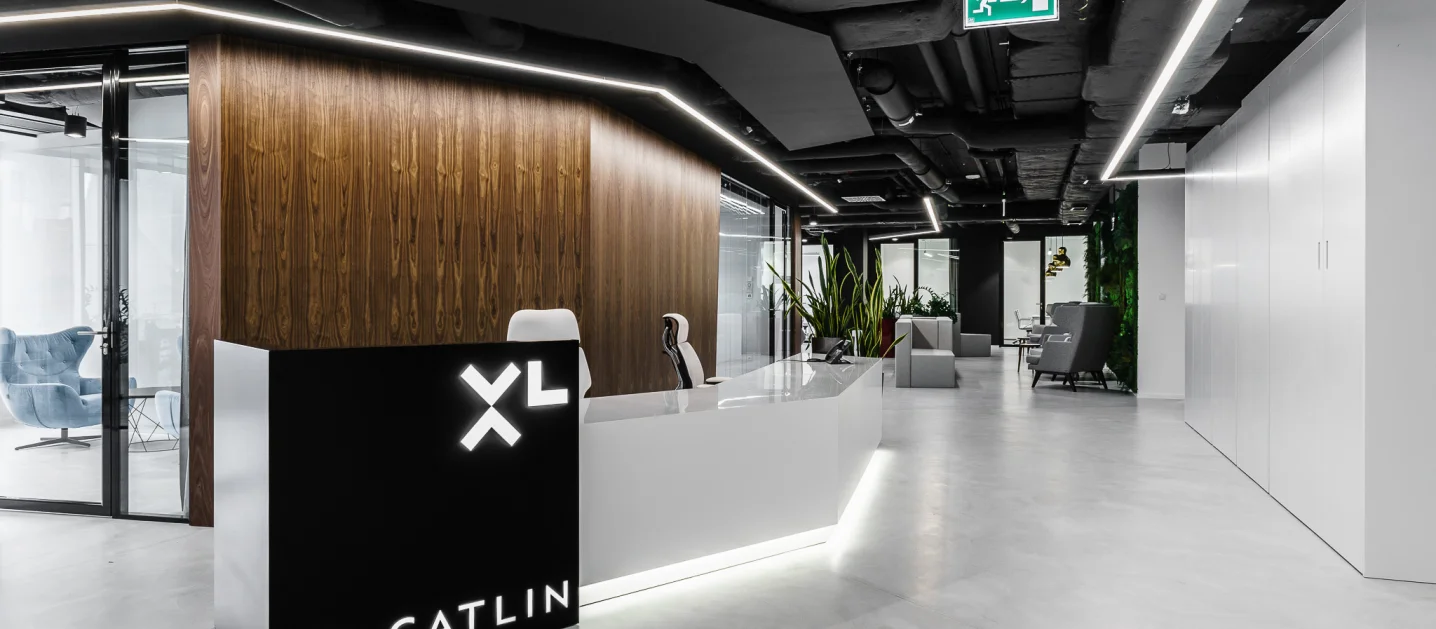XL Catlin
Location: Wrocław
Office space: 5060 m2
Worksations: 500
Design: The Design Group

The design of XL Catlin's Wroclaw office was done by The Design Group. The paramount goal was to create modern and user-friendly space. The interiors are comprised mainly of white, black, wood accents and green walls. They all imbued the office space with elegant, modern ambiance. It was all accented and animated with colourful elements like flower pot, or armchairs.


Glass-walled conference rooms were equipped with curtains in order to ensure higher comfort and privacy of meetings.

The scope of our work was as follows: open space, formal and informal conference and meeting rooms, relax zones, kitchen and canteen, and also reception


Date of implementation: September 2016
Photos:
