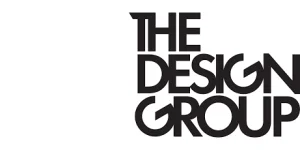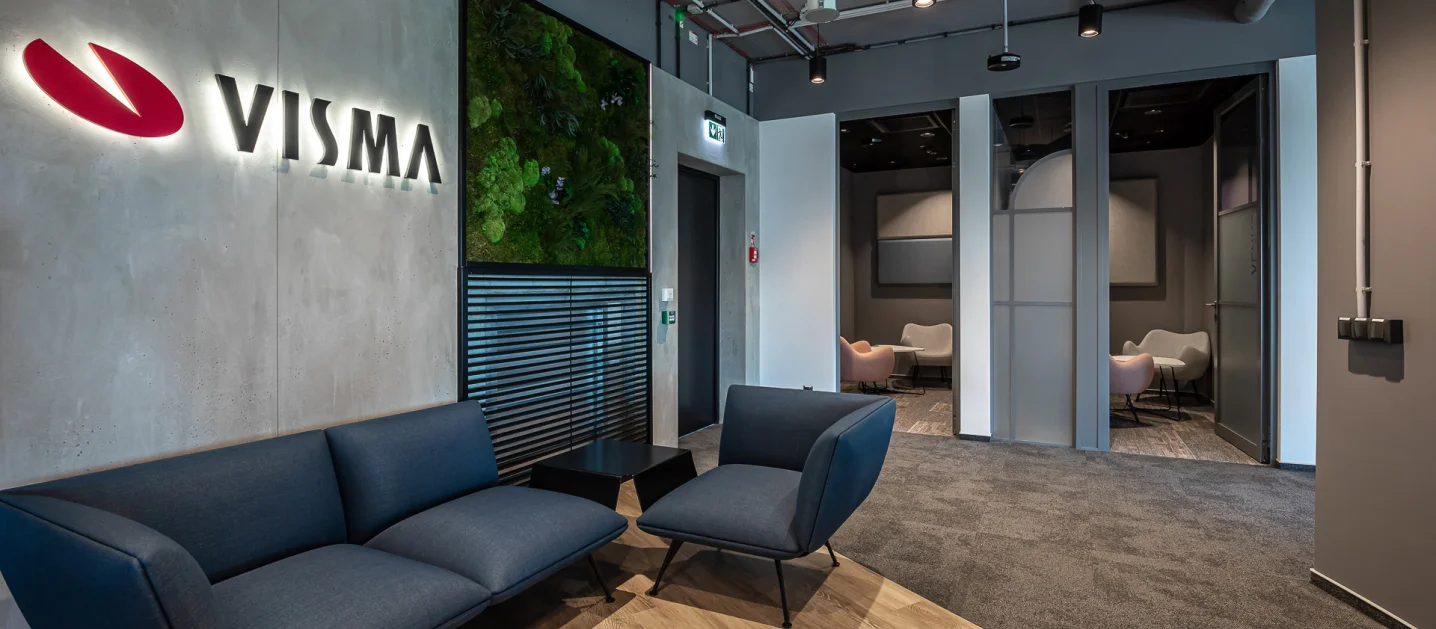VISMA
Location: Kraków
Office space: 1500 m2
Workstations: 150
Desgin: The Design Group

Each workspace design should be based on individual preferences, imbuing these spaces with their own identity. Scandinavian spirit that permeates the interiors created by The Design Group perfectly melds with the philosophy and communication of Norway-based Visma. Bright, minimalistic interiors grab attention with their exceptional style and harmony. We had the pleasure to work on this project.


Visma deals in software and digital services for business. Their new, almost 1500 sqm offices are in the High5ive complex. Its colour scheme is calm and subdued. Grays and various shades of blue mingle with designer concrete, stone, greenery and light wood. It evokes associations with nature.

The scope of our work were open spaces, conference rooms, chillout zones, kitchen, canteen and reception. Each interior is names after a Solar System planet - as intended by the investor.


Respective zones are defined by numerous glass walls, lending the offices an air of spaciousness. Decorative panels made of glass and wood are a trademark of the interiors created by The Design Group.


Well-configured workstations and ergonomic solutions like height-adjustable desks, monitor arms, Humanscale task chairs and acoustic screens ensure comfortable working conditions.




The reception has designer concrete juxtaposed with green walls.



Date of implementation: January 2020
Photos: Mikomax
