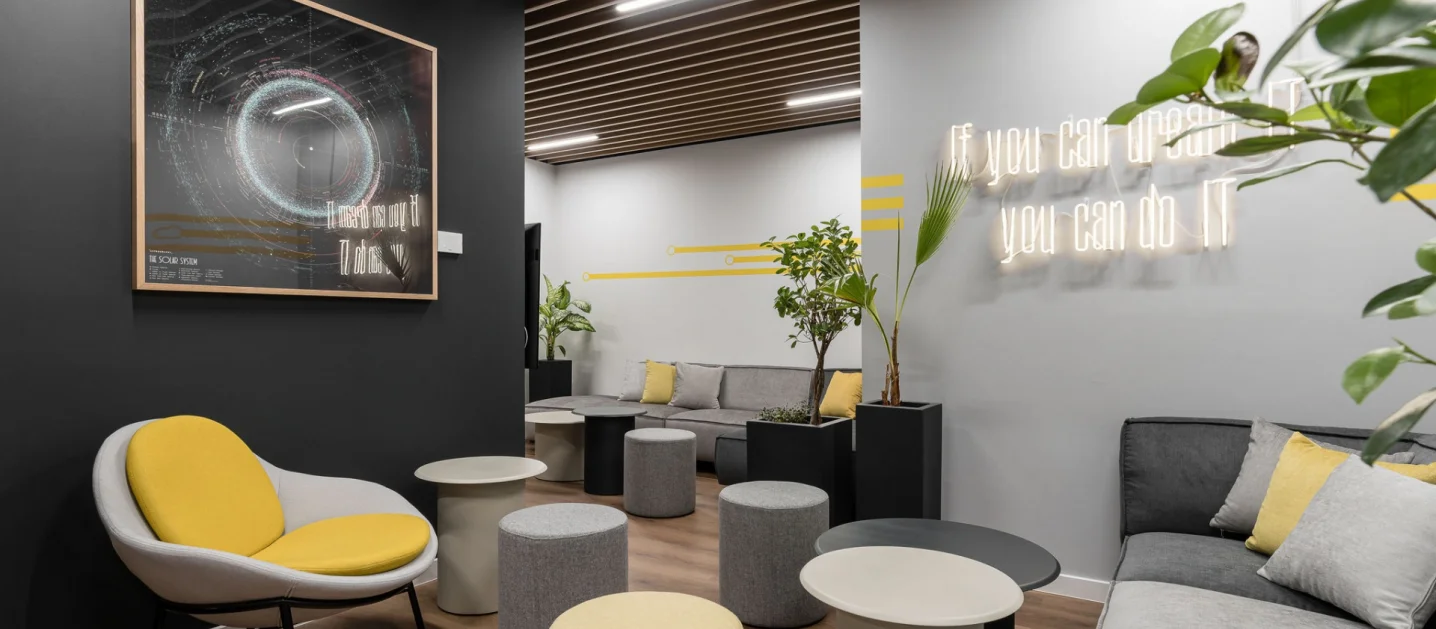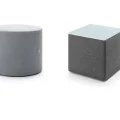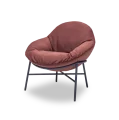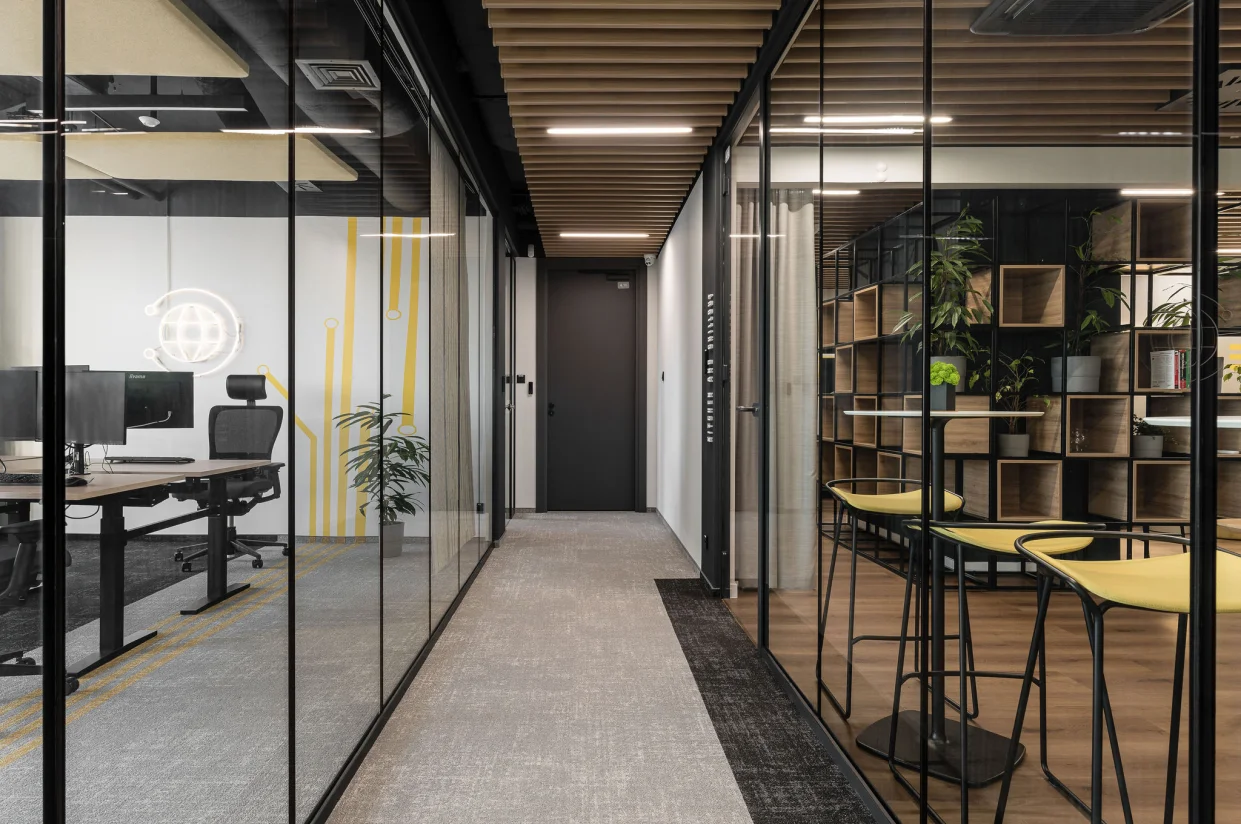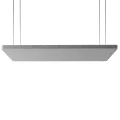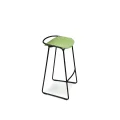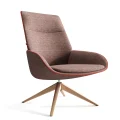Majorel
Location: Poznań
Workspace: 2630 m2
Design: Małgorzata Krysińska
Final Frame
The Majorel office is a project that aims to integrate employees, improve communication and create a space that is conducive to work and designed for young people. The offices are in separate buildings but the common feature is their interior vibe. Designer Małgorzata Krysińska has proposed a large amount of wooden elements and industrial colours – black and white – interspersed with dashes of other colours. The working spaces have been fitted with flame retardant acoustic ceiling panels Selva by Bejot. BuzziFalls wall panels have been mounted on glass walls for more privacy and better acoustics.
While designing the talk rooms, the designer placed the focus on their acoustics, hence panels upholstered with the Synergy fabric mounted on the walls. The rooms have also been equipped with Noom armchairs from Actiu and Drago tables by B&T. The larger conference rooms feature comfortable Rego chairs by B&T and Axy Line conference tables by Maro.


Our project also included selection of floors for the offices, traffic and chill-out areas as well for the kitchen. In the office areas, we have used carpet tiles from the Rapid Select collection by Shaw Contract, while the kitchens feature Unite Inlet Spindle LVT panels, also by Shaw Contract.











The furniture for the kitchen areas has been custom made and further fitted with electrical appliances. Enke tables by Trebord, Bik chairs by Prostoria and Stylus bar tables by Pedrali with Monk bar stools from Prostoria. The relaxation areas have been separated from the kitchen area with MARO shelf units and equipped with Vancouver Oto pouffes by Profim and elegant Drago tables by B&T. There are neon signs on the walls and an abundance of plants.


The traffic zones accommodate lockers for employees. Our project also included delivery of pots for live plants and decorative light fixtures.


Date of implementation: November 2022
Photos: Fotomohito
