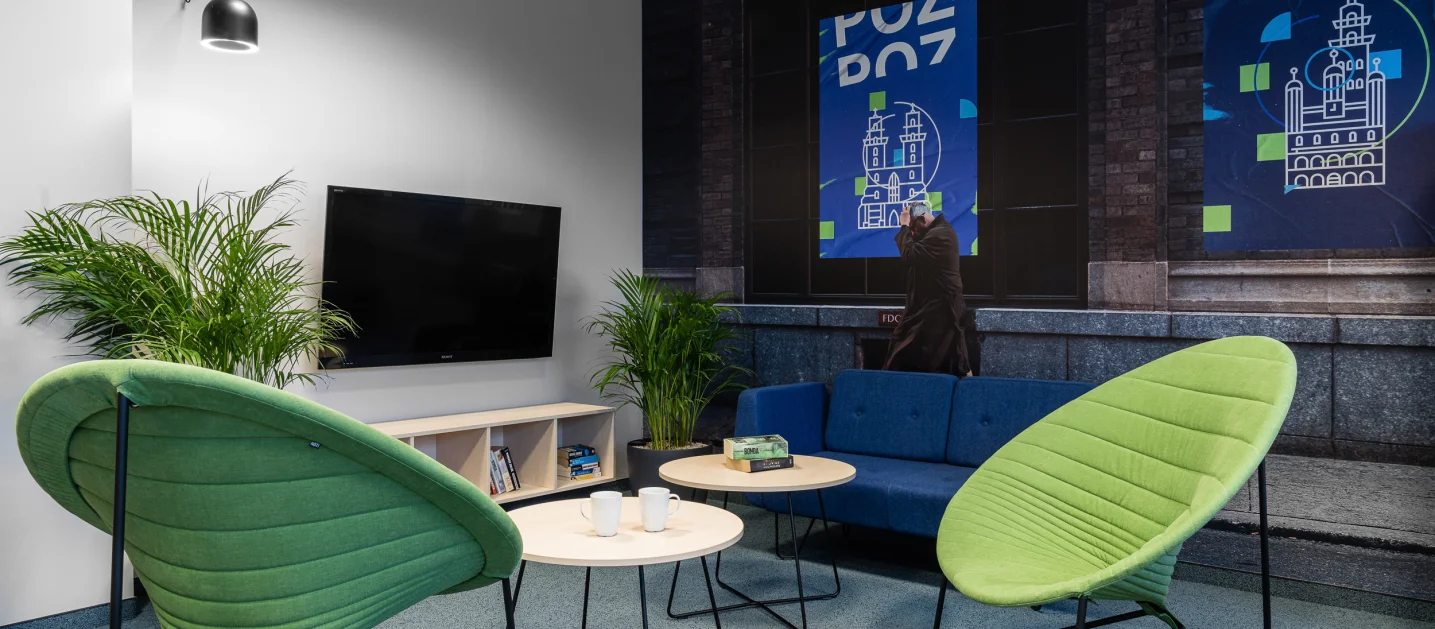GSK GRPD
Location: Poznań
Design: TP Bennett

The fourth and fifth floors of the GSK's building at Grunwaldzka Street in Poznań are the continuation of the changes to the creation of user-friendly workstations. Relax zones are an important part of the office space. They enable the sharing of experience between employees, starting new relationships and building mutual trust between the experts in the industry. In order to maximize the use of space and implement the project's premises, the walls were decorated with photo murals and decals, appropriately coloured comfortable sofas and couches were put in, as well as plenty of greenery on both floors.





The conference room was outfitted to be a typical co-working zone. It contains comfortable couches and sofas with an intriguing photo mural in the background. It also has a small conference table, comfortable chairs, a screen and a whiteboard. The interior has warm colours that boost creativity, relaxed brainstorming and engaging discourse. The brands that were used here are Vescom curtains, Bejot Vieni armchairs and TB tables, and custom-made plywood light fixtures.



Apart from ergonomic RIM Flexi task chairs and desk, the workstations were equipped with monitor arms by Humanscale. Every employee has their own cabinet for personal effects. Over the desks we installed unique and interesting fixtures.. Their shades are made from custom-made hand-pleated fabric. These fixtures create a relaxed ambiance and warmth of home.



Conference rooms have Fluffo Hexa Fire Resist acoustic panels in subdued colours. Each room has a screen, whiteboard and furniture from Polish manufacturers, Mikomax and Bejot



The kitchen zone means comfort, warm colours and a lot of space. We implemented Bejot's U-floe sofas, and Orte chairs and stools.



Wall decals allude to the international scope of the company's business, its respect for local operations, and they also emphasize the company's mission statement.




Date of implementation: 2021
Photos: Fotomohito
