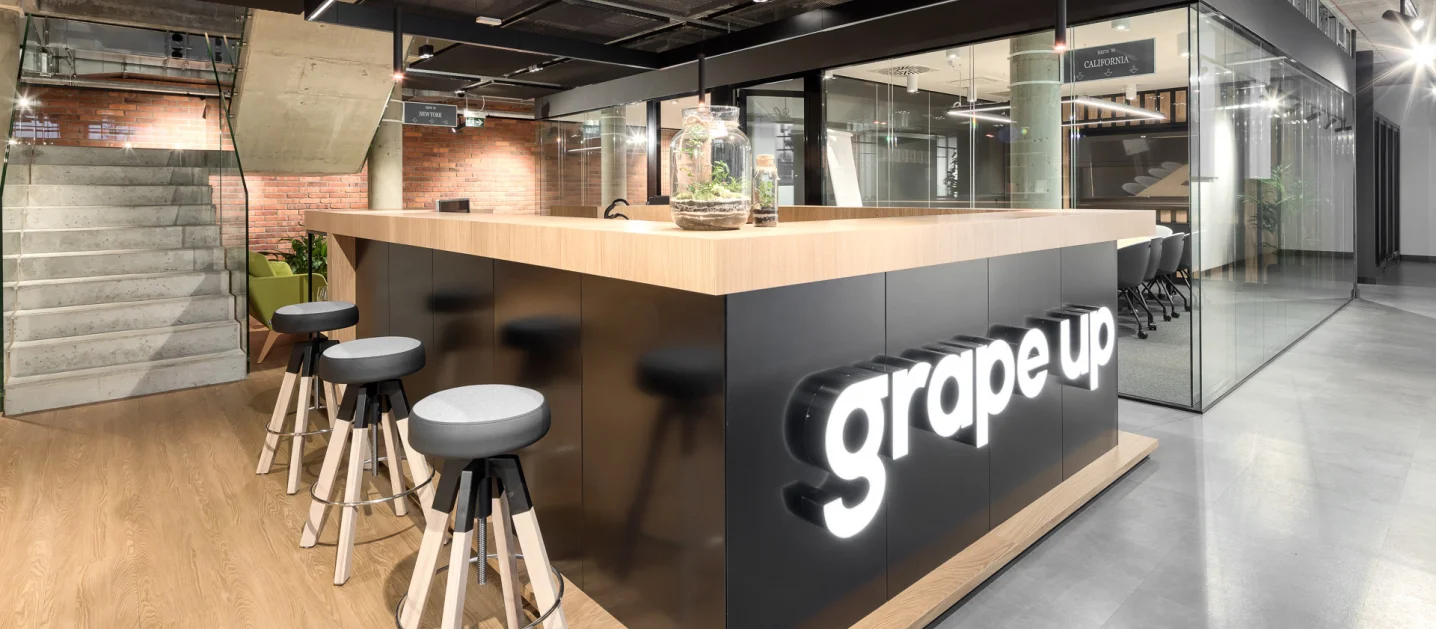Grape UP
Location: Kraków
Office space:1500 m2
Work stations: 100
Design: Iliard
What distinguishes Grape Up's interiors (designed by Iliard Architecture and Project Management) is a lot of greenery and wood. The design also incorporated some of the original parts of the building's architecture, e.g. ceiling piping. Owing to that, the project exudes an exceptional, atmospheric, post-industrial ambiance. Our team was responsible for furnishing these interiors.

We were tasked by Iliard with supplying custom items: reception desk, auditorium, and a 2.5 metre round table with a flower pot for a tree. We also furnished the meeting room with a table equipped with swings for chairs. These custom items lend the interiors a unique character.



Our scope of work included open space, formal and informal meeting rooms, kitchen and canteen, relax zone and reception.

Open space has sit-stand desks. Upholstered screens improve acoustics. Our scope of work included open space, formal and informal meeting rooms, kitchen and canteen, relax zone and reception.


Some items we used were +Halle Nest in the kitchen, Mikomax Balance and Stand Up desks.


Date of implementation: kwiecień 2019
Photos: Tomasz Osiak
