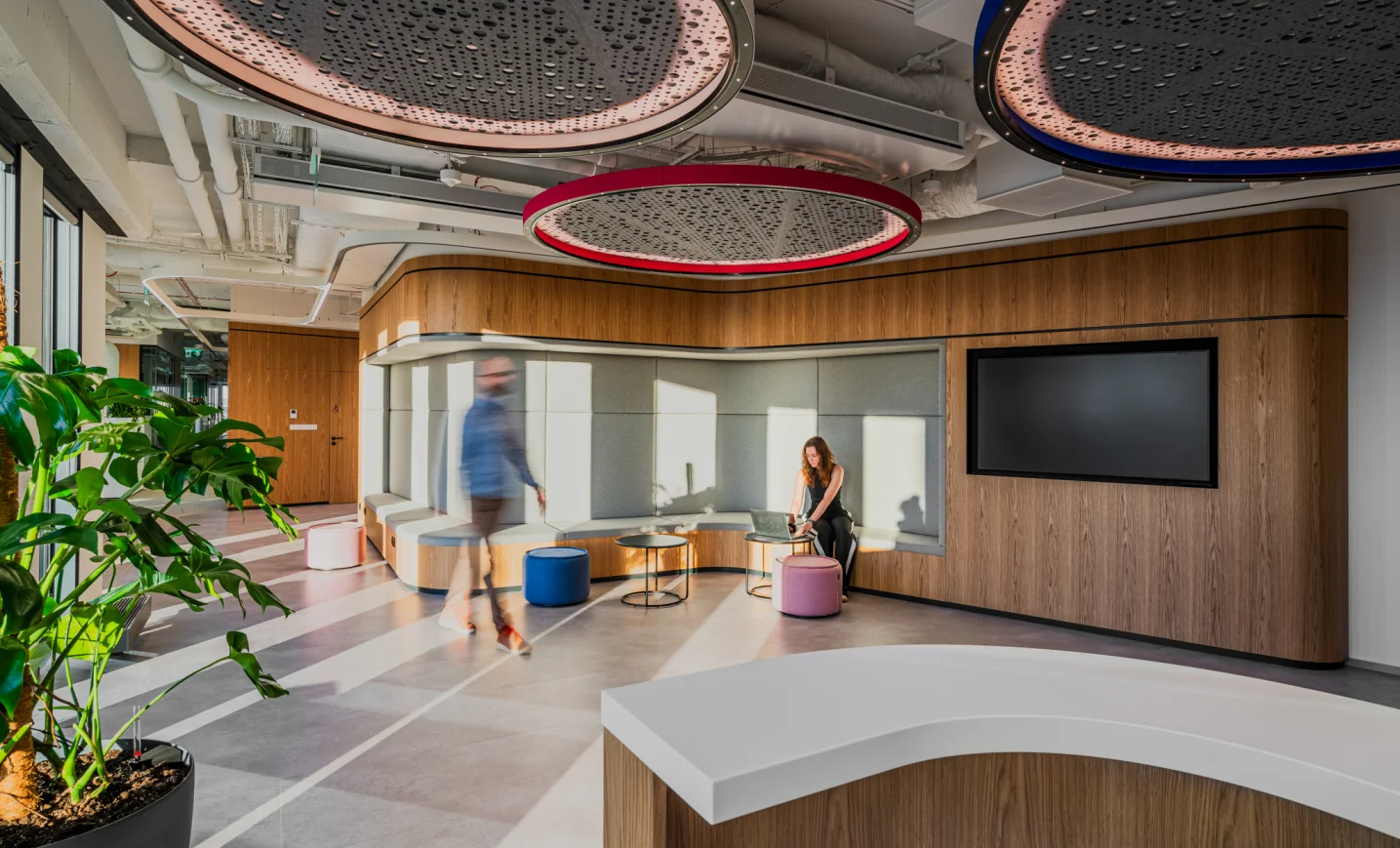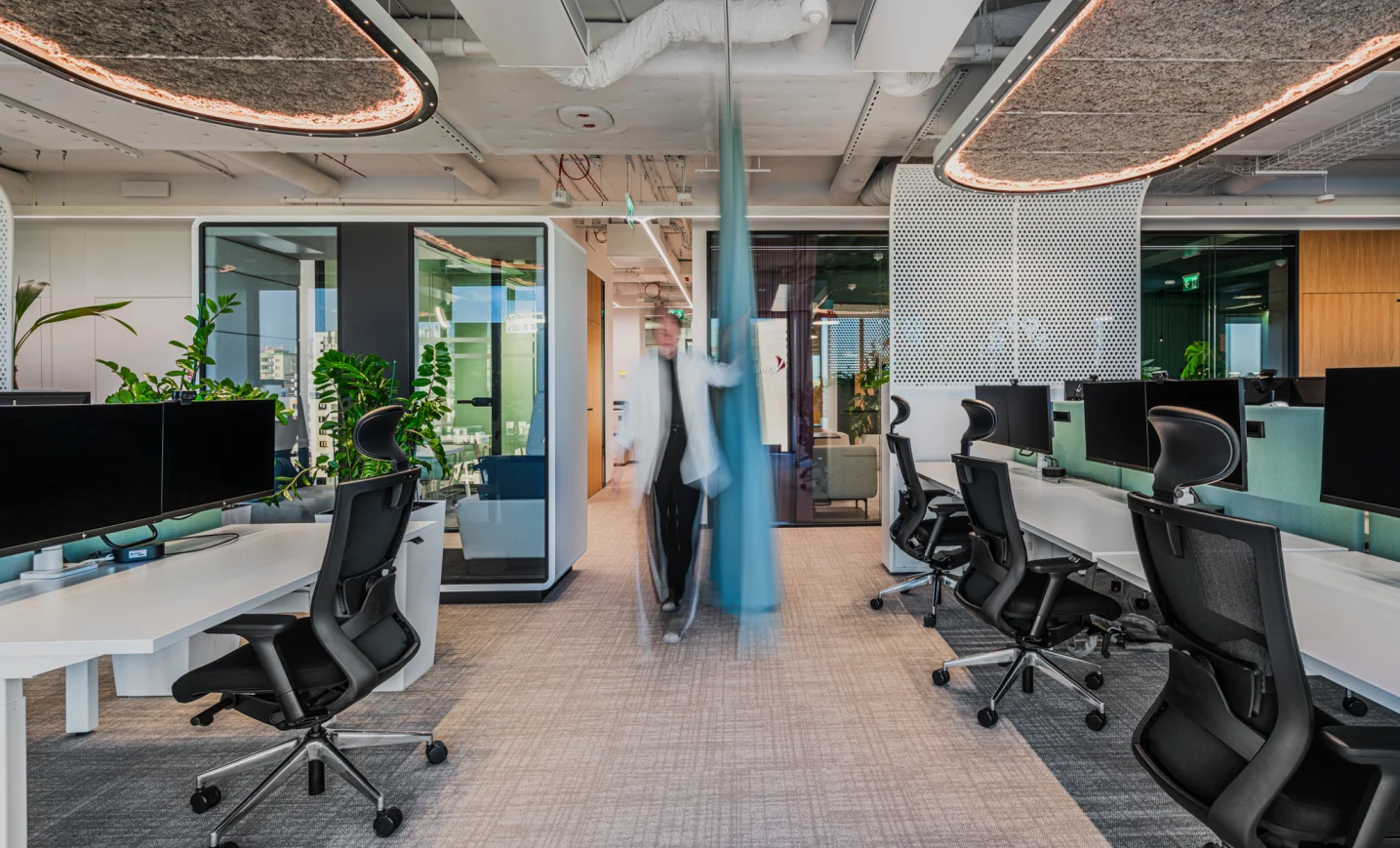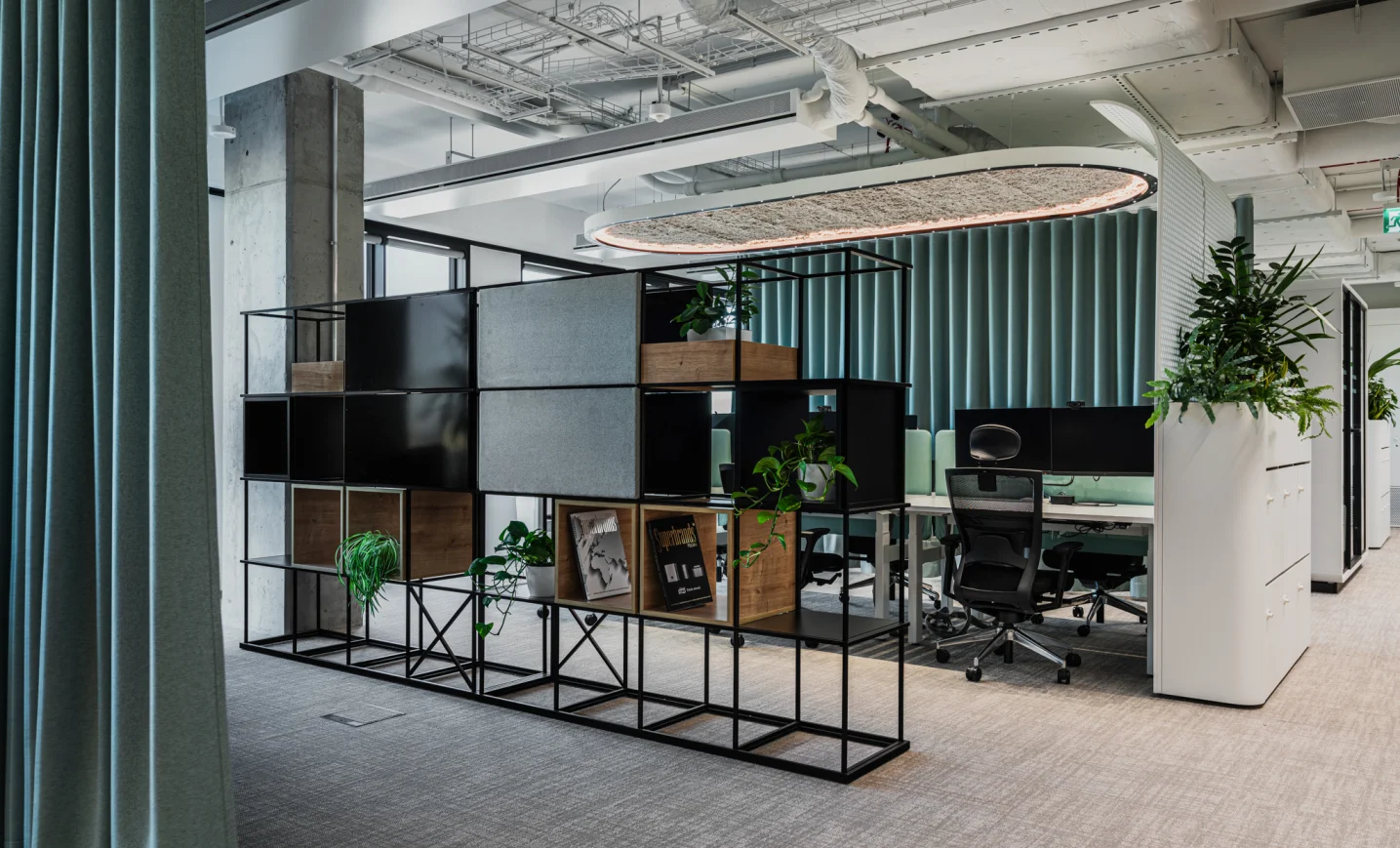Essity
Area: 940 sqm
Workstations: 62
Design: Katier Atelier
Chief architect: Katarzyna Radecka
Essity's new headquaters in the P180 building in Warsaw is a unique development, combining a comfortable and efficiency-enhancing workplace and a showroom where employees will be able to present their products to customers. The office was designed by a team of architects from the Katier Atelier studio, and we, as HOOF, provided the furniture and built-ins.
The realization for Essity is an example of a well-designed space, in which the most important element is ergonomic workstations - both individual and group workstations. “The key design challenge was to create a space that not only meets the standards of a modern, ergonomic office, but also serves as a showroom. The office was designed to be conducive to effective work, while at the same time enabling the presentation of Essity products to customers who visit the space,” - says chief architect Katarzyna Radecka.
An additional challenge was to reorganize the entire office and change the previous office layout to a more open space. The new concept is based on isolated HOOF MooveUp benches for up to 6 people. Each bench consists of unique acoustic panels made of PET, which not only reduce noise, but also create an aesthetically pleasing partition separating the corridor from the workstations. In this way, a balance between collaboration and acoustic comfort has been taken care of. Employees will sit on Sidiz T 50 Human Office chairs.
Also worth noting are the HOOF office lockers and the Saar bookcase by Bejot. These are practical and stylish solutions for separating space and storage. The project also includes a number of other acoustic solutions to ensure the comfort of working in an open office ( acoustic panels, which effectively reduce noise, and specially designed furniture buildings to improve acoustics in the work space). At Essity's headquarters, employees also benefit from HushMeet acoustic cubicles in various sizes.
“The appropriately arranged space offers a wide variety of places to work. We wanted Essity's office to foster relationship building, knowledge exchange and inspiration among employees, as well as the company's clients and business partners,” - Katarzyna Radecka explains. The conference rooms featured chairs from Very Haworth and Oslo LD Seating, and tables from Maro and Wiesner Hager.
An important and new element in Essity's office is an unusual, very unique kitchen located in the central area of the office. The kitchen featured Finn chairs and Solid hockers from Fameg and Trebord tables. Both the kitchen and the chill room were designed to promote relaxation and allow employees to recuperate. Rest is encouraged by the Fora sofa by Bejot, Tulli armchairs from Noti and Bonny from B&T.
The designers carefully selected colors - in work areas they support concentration, and in relaxation zones, such as the kitchen and chill room, they are pleasant to the eye (and mind) colors inspired by nature, mainly in shades of green.


SOFTLINE – Tom
More
bench HOOF MooveUp
More




BEJOT – Saar Modules
More
WIESNER HAGER – Skill Conference
More
LD SEATING – Oslo
More


