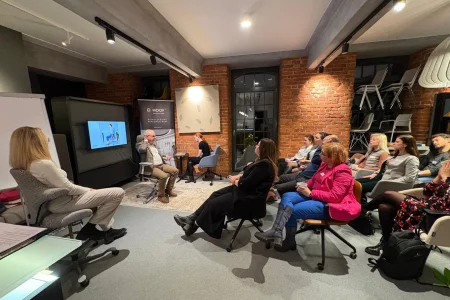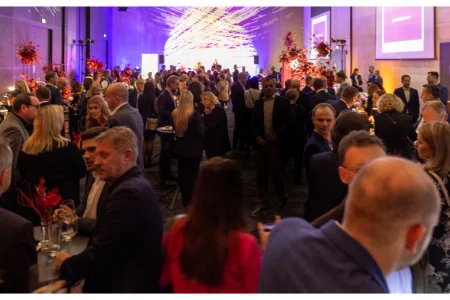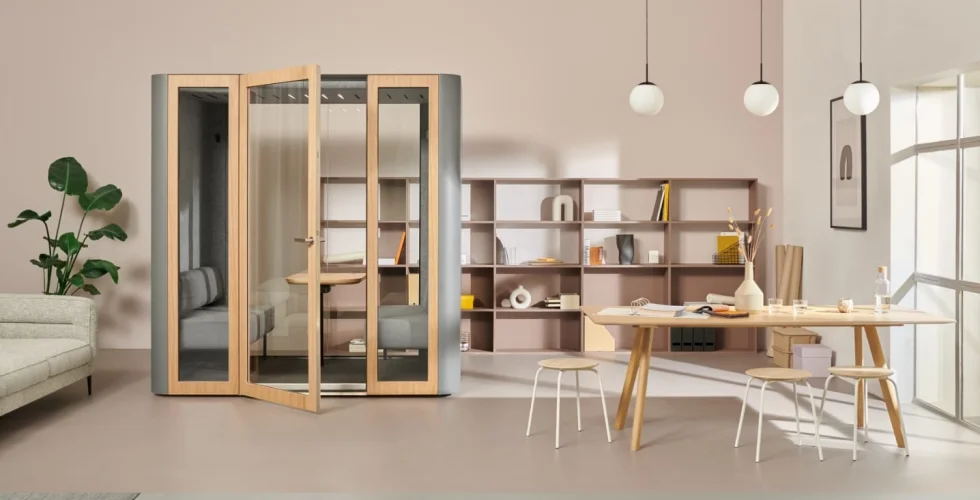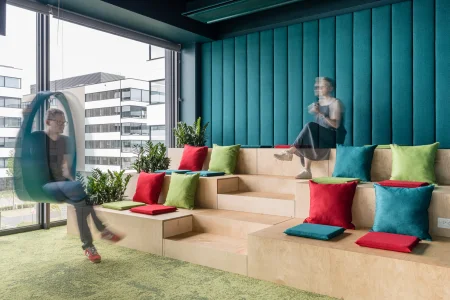Biophilic design solutions, a modern terrace and employees engaged in the design process – the modern trends in creating office spaces
A modern terrace design, outdoor furniture and biophilic interiors – here’s the answer to the contemporary employees’ needs.
Omnipresent greenery and open spaces with work, chill-out zones and common areas that go together seamlessly. However, PYSZNE.PL cooked up even more for its employees in the new Wrocław office. The surface of more than 3,500 m2 was transformed into a unique workspace. Thanks to a range of interesting solutions, it was possible to create an office that truly stands out among the others.
Pyszne.pl is an innovative service designed to order food online with home or office delivery. The company that cooperates with more than 13,000 Polish catering facilities was faced with the challenge of finding a new location. The choice of location and fine-tuning of the agreement by Pyszne.pl were possible thanks to the collaboration with the company Walter Herz providing strategic advisory services regarding office rental as well as investment and hotel projects.
– The factors that convinced the investor that the relocation was necessary were the following: zero possibility to extend the space in their previous building, plus the multi-level floor plan that hindered communication between the employees. The project aimed to create a modern, flexible space for employees and give them a possibility to socialise within the organisation. The location was also important: 10-15 minutes away from the train station – says Kamila Królikowska, Senior Negotiator at Walter Herz. It was a challenge to prepare and carry out the whole process in a building that didn’t exist at the time. – As Walter Herz, we were responsible for the market research and selection of the final location that would satisfy the tenant’s requirements. Our responsibilities also included negotiations on financial conditions, interior design costs and scope and the rental agreement – the process was extremely complex . – she adds.
The new Pyszne.pl office covers more than 3,500 m2 divided into two floors connected with each other with a slide. It was located in the modern office building MidPoint 71 completed by Echo Investment in the centre of Wrocław. The building offers modern workspaces designed according to the latest business trends focusing on the employees and their needs.
The office design was entrusted to the architectural studio Trzop Architekci from Warsaw. – On two floors of a modern office building in Wrocław, we managed to create interiors tailored to the needs of Pyszne.pl. The starting point for the design process was the brand manual by Pyszne.pl with the guidelines on colours and materials that characterise the brand. The dominant colour is the characteristic orange contrasted with black and white as well as splashes of green in the form of moss ceiling panels hung under the ceiling. A direct reference to the specific nature of the business and at the same time an element connecting both floors is the slide – a symbol of fast delivery from point A to point B, which in this case allows the employees to quickly move between office spaces. Flexible work stations in a space inspired by the agile working model are connected through modern common areas for informal and formal meetings. There are also ping pong and pool tables, board games as well as a chess board and a mini golf course on the terrace for employees to relax in between their office duties.
The interior also features elements referring to the company’s profile such as house-shaped booths for informal meetings, bikes, map-like design on the reception desk with a designated route and cutlery-shaped acoustic panels. All this creates a modern, balanced and comfortable workplace promoting employees’ health, well-being and socialisation of the Pyszne.pl teams – – explains Katarzyna Chmurzyńska-Mazur Senior Architekt from TRZOP ARCHITEKCI.
The design concept was based on the now trending biophilic design whose main objective is to continuously improve the space in order to obtain tangible benefits for health and well-being. One of the aims of biophilic design is inviting greenery indoors. This is why the Pyszne.pl office in Wrocław features 230 natural moss panels. Moss was also placed on walls and greenery in the form of potted plants can be found at almost every work station. The use of panels and moss elements was also meant to improve the office acoustics. The natural effect is enhanced by wood slats panels on the walls and handmade bricks. The icing on the cake is the lighting that can follow the natural day rhythm. The light intensity can be controlled depending on the needs. This solution is meant to help employees work more effectively and stimulate them if necessary.
The sense of cosiness is also enhanced by the colour scheme. The interior is dominated by natural colours such as subdued orange, green and subtle shades of brown.
The main design objective was to create an open space with 350 comfortable work stations for employees who often speak on the phone and at the same time provide comfortable conditions for those whose work requires much focus.
– We managed to do this by implementing electric height adjustable desks. They offer a possibility to choose either a sitting or standing work position and adjust desk height to individual needs. It can all be done with a phone app that remembers the selected settings. The acoustic walls used to enclose work stations greatly improved the comfort of work and reduced noise. At the same time, thanks to the materials used, the colours and height of the walls, the effect isn’t too overwhelming and the employees don’t have the impression of working in a call centre. The comfort of work is enhanced by acoustic pods: both oneperson phone booths for short calls and four-person ones where you can organise a short intimate meeting. Thanks to their number and even distribution in the entire office, the pods are easily accessible, ready to facilitate phone calls and organisation of comfortable meetings. At the same time, there’s no interference with other employees focused on their tasks in other parts of the office – explains Andrzej Ambrozik, Project Manager at HOOF.
The office and its equipment are one thing, but a positive atmosphere among the employees is another. In
the modern approach, the office is not only a conventional workplace, but also a place where employees
can share their ideas during informal meetings. The common areas and chill-out zones have been specially
designed for this purpose. The office was designed in a way that the employees – despite being able to
work remotely in the post-pandemic reality – decide to come and work in the office. This effect positively
surprised the investor. Even during the pandemic the employees were keen on coming to the office.
Since the very beginning, we engaged our employees in the office designing process. The best terrace
design competition as well as surveys and interviews allowed us to gather opinions and the best ideas. I
believe that this is the reason why the employees are more willing to come to the office – explains Rafał
Rumianowski, Facility Manager at Pyszne.pl.
Another distinguishing feature of the Pyszne.pl office in Wrocław is a 650 m2
terrace. The project concept
was created by the employees and the final terrace was designed by Hoof in line with their expectations.
The investor expected the terrace to be a thriving space actively used by the employees. It wasn’t meant to
be just a space where you go to take some fresh air, but a place made for activity. It’s a space designed to
work, relax but also actively rest while playing giant chess or mini golf and looking at the Wrocław
panorama.
Pyszne.pl has created a unique office for its current and future employees – an innovative, brilliantly
designed space that is inviting and conducive to efficient work.






























