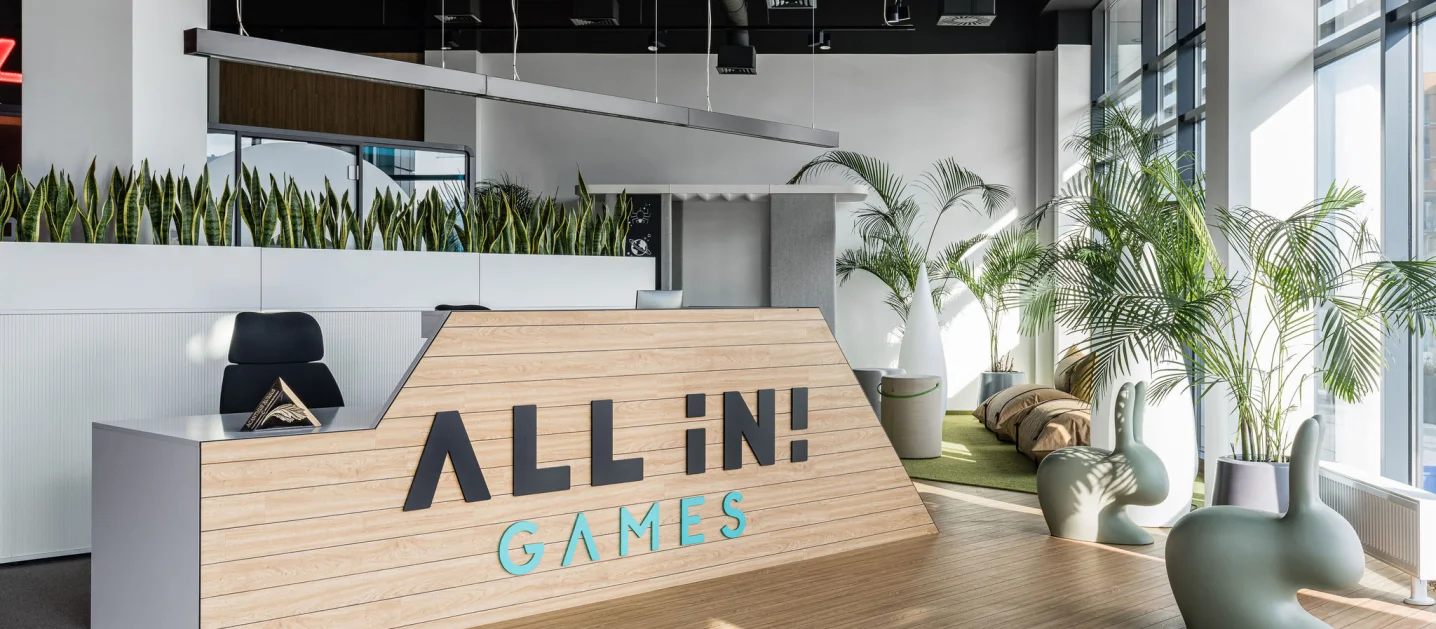All in! Games
Location: Kraków
Office space: 550 m2
Workstations: 60
Design: Hoof

Architects' out-of-the-box thinking, interiors created for a young, dynamic team and the investor's trust - these things coalesced into the design of All in! Games' new Cracow office. The space was divided into a few main zones, while the shortest way down from the upper storey, instead of stairs, is… a slide.





"This is our third project foe All in! Games. Thanks to the trust put in us by the client, as well as their openness to untypical ideas, we were able to bet on unconventional solutions. The new office has 550 square metres with 60 workstations. The whole first floor and a large portion of the ground floor were in the building shell state, which let us approach the project comprehensively. We were keen on creating a functional space that would foster creative work. A space in which everyone will feel well and find a comfortable working environment."


















"The All in! Games project is important to us. It let us use our imagination and implement original ideas. This is the direction we want to move towards at HOOF - arranging office space with different styles"






